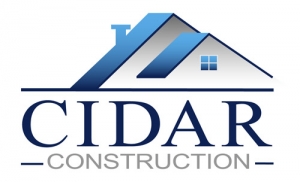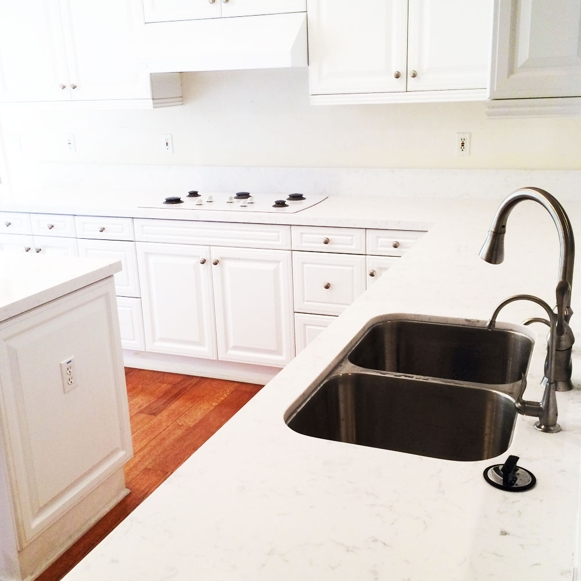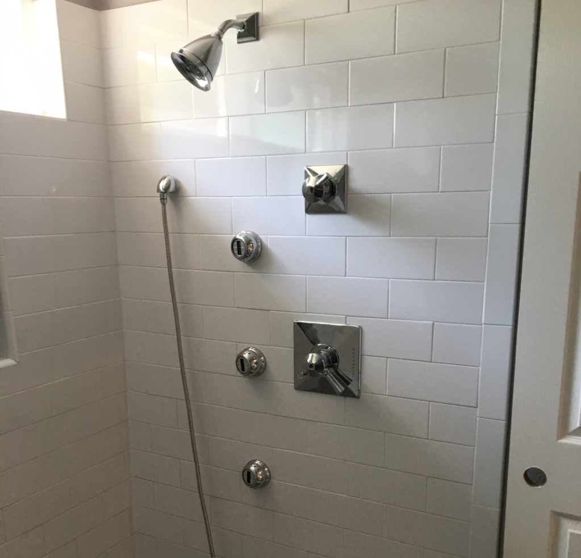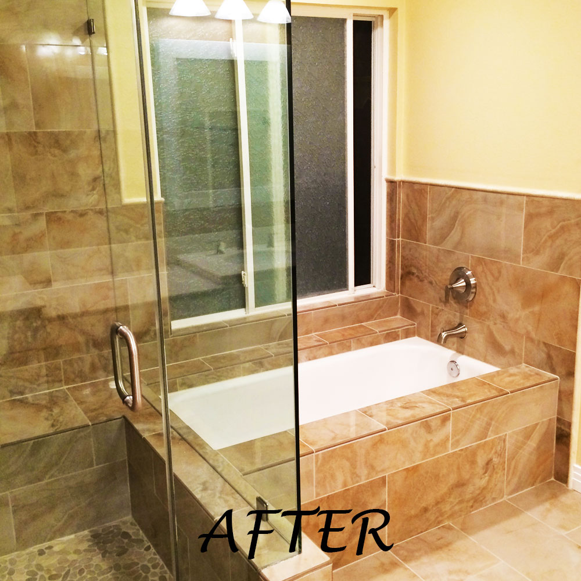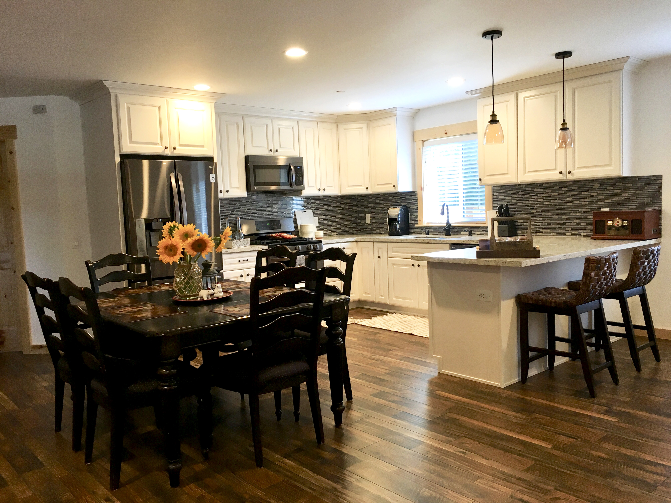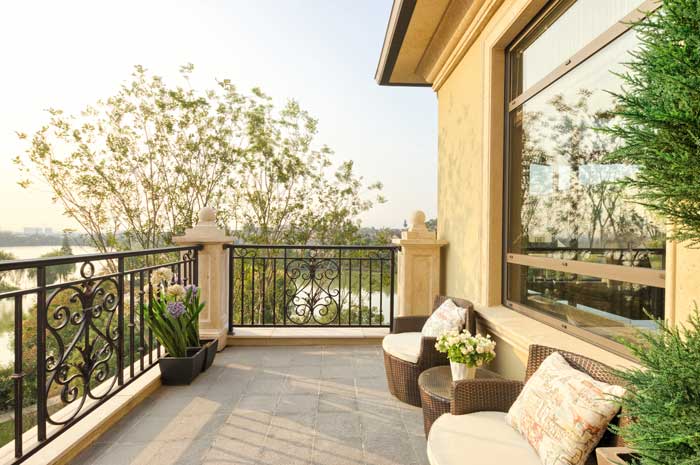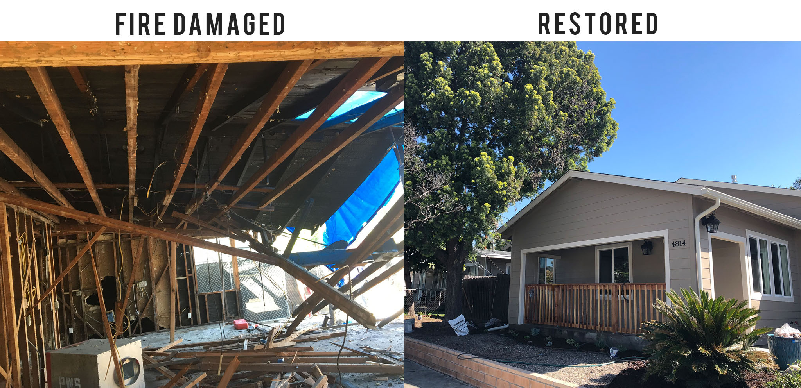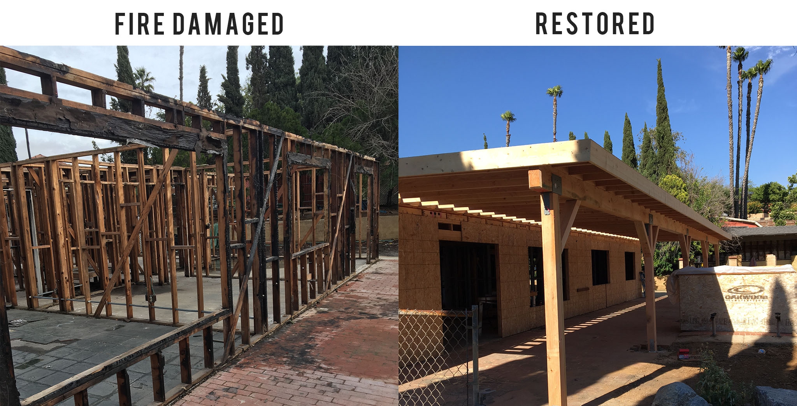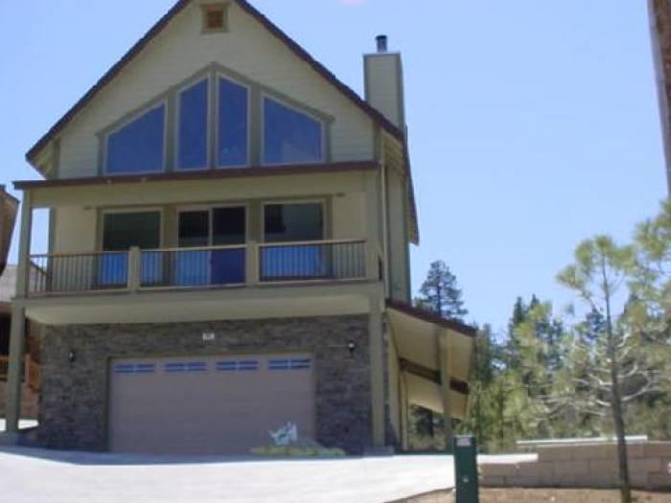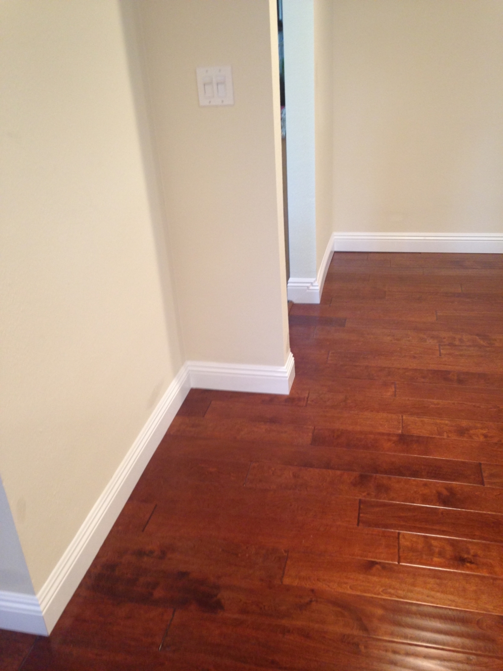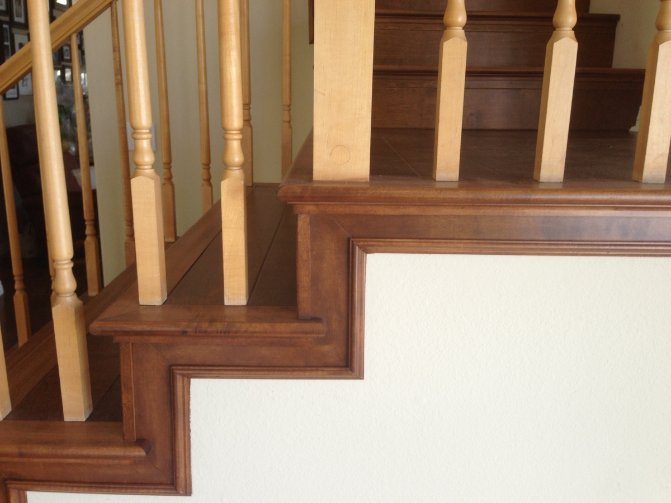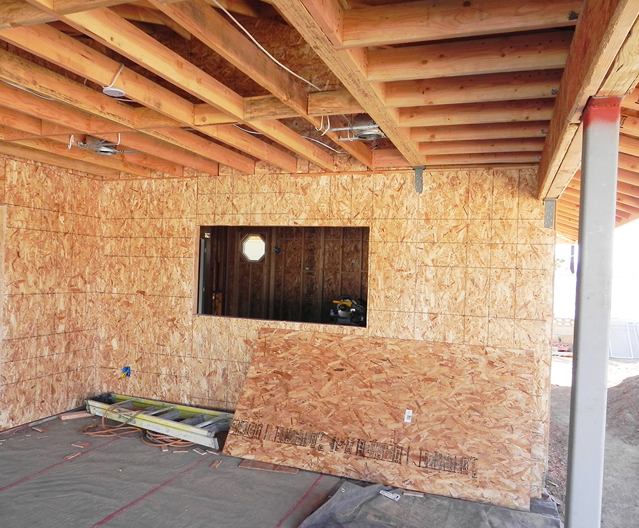Project Description
Modern Kitchen Remodel Organized, Larger and Brighter
“Cidar Construction was patient with us during the material selection process. The extra time really paid off because everything turned out so beautifully and all of the materials used are energy efficient, easy to maintain and adds value to our home. We really enjoy our bigger and brighter kitchen. It’s no longer cramped and cumbersome to cook or host guests. The flow into the dining room facilitates time with family and friends to a much greater level then before which is of utmost importance to us.”
Complete Kitchen Remodel
- Larger & Brighter Kitchen
- Built in Custom Cabinets & Built in Appliances
- New Kitchen Counters & Flooring
The entire kitchen was expanded to create more and better cooking space. The expansion included an improved flow into the dining room. Previously the kitchen was too crowded to cook comfortably and there was not enough cabinet or counter space.
The sofit ceiling was removed and replaced with higher ceilings in order to open up the kitchen and install better cabinets that are higher and provide more space with a better layout. New LED housing with energy efficient LED lights were installed in the higher ceiling.
A modern looking maple was chosen for the kitchen cabinets in a dark grey color. They are equipped with soft and self closing cabinet doors. The custom cabinetry accommodates a built in matching stove and microwave and built in refrigerator. The hood above the stove has a circulation system fan because the house design does not accommodate an outside tube. The selection for the sink was an under-mounted deep stainless steel with matching hardware. In order to redesign the kitchen for better and larger spacing the sink was re-positioned along with the plumbing.
The counter top material selection is a beautiful and durable man made quartz natural stone that looks like marble and features white with grey accents. The cabinets are equipped with recessed cann lighting for countertop lighting with on/off and dimming control by a switch. Mosaic grey tiles were used for the counters backsplash.
The floor was remodeled using 12×24 porcelain tiles in a matching grey pattern. These same tiles were used for a remodel of a fireplace.

