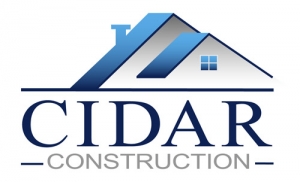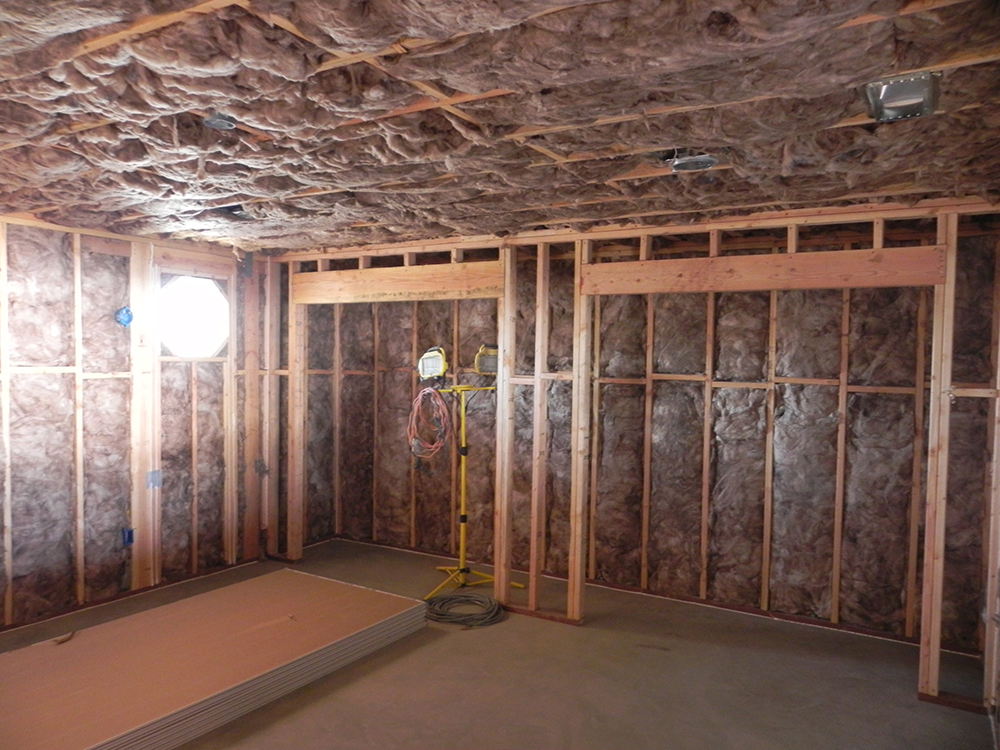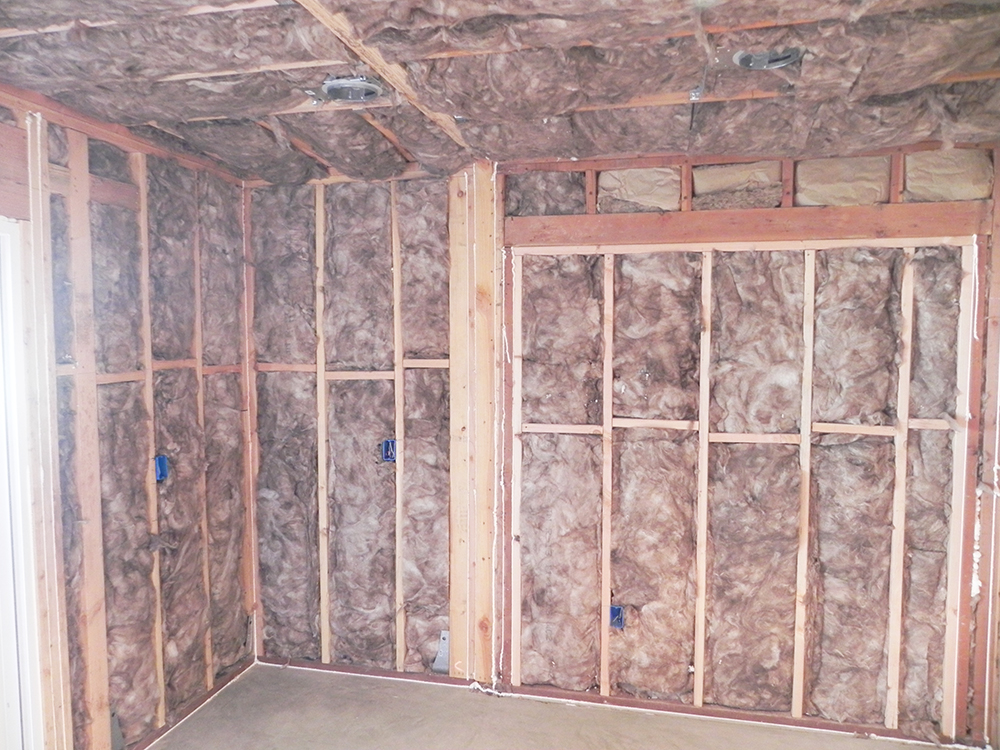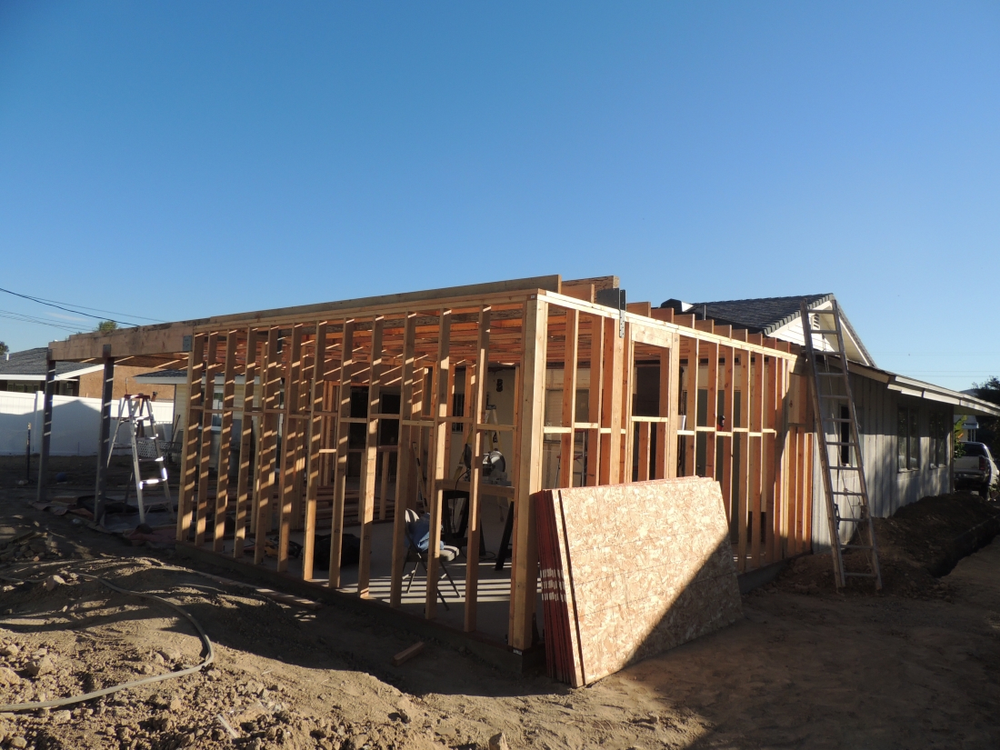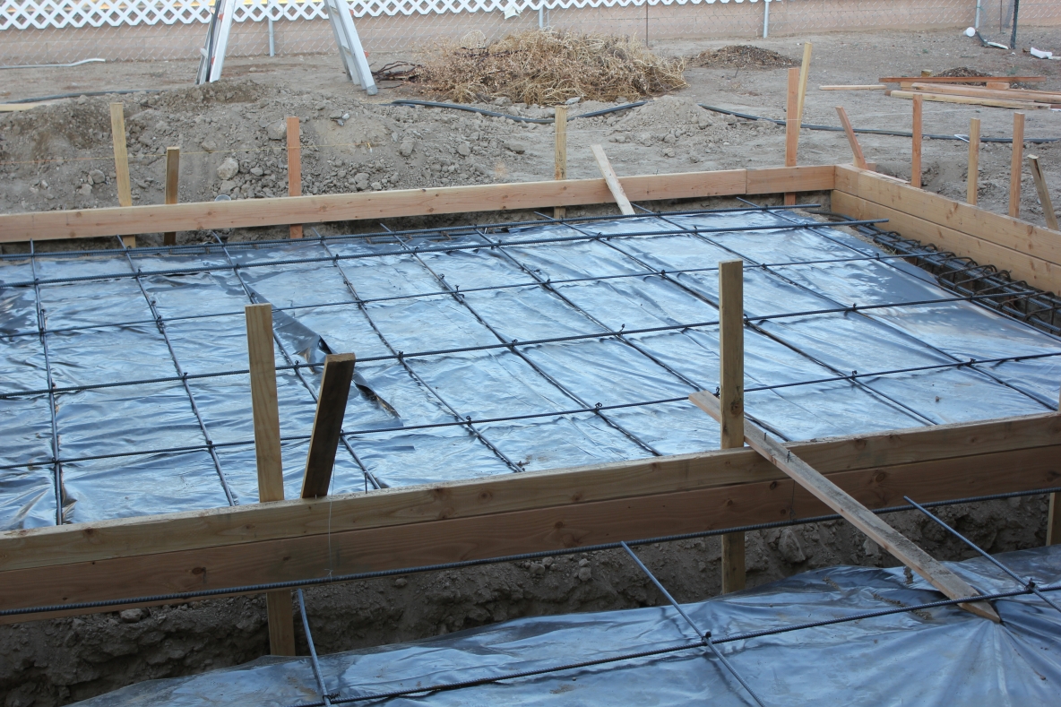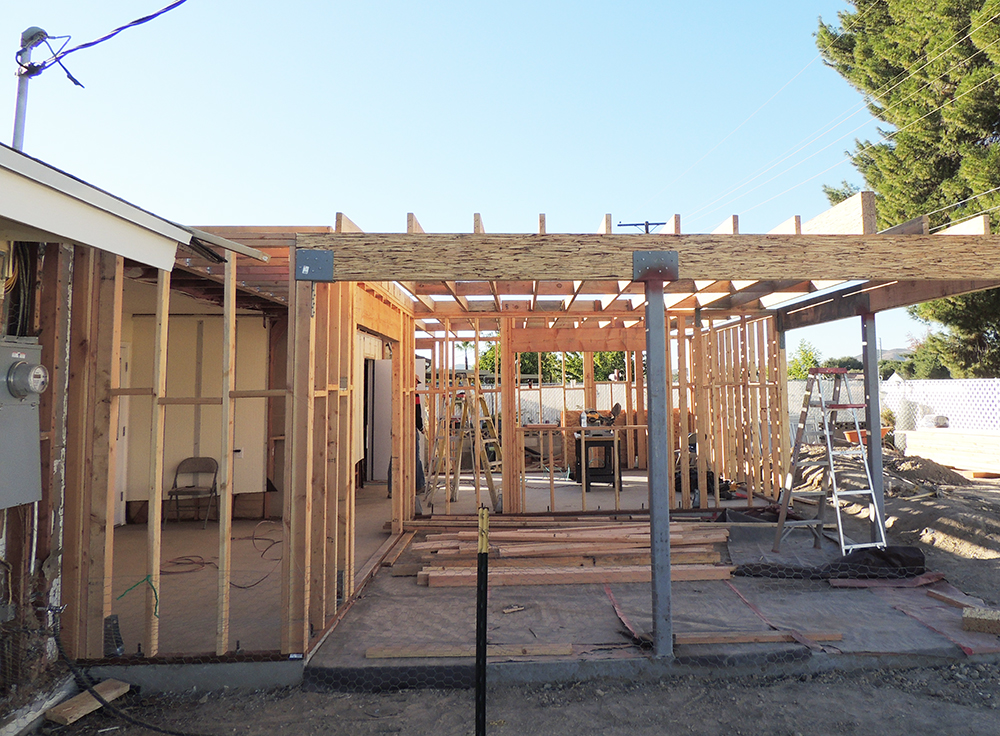According to the “Remodeling 2015 Cost vs. Value Report” (www.costvsvalue.com), the most popular room additions that yeilds the highest resale value in the Southern California area are the following;
- garage addition 87%
- bathroom addition 83%
- family room addition 80%
- deck addition 78%
- master suite addition 75%
- two-story addition 64%
The stages of a room addition are;
- concept
- design
- planning
- material selection
- construction
Start by making your own room addition estimate.
Before you begin your room addition consultation, be sure to draw up your own initial estimate. This estimate will change once you move through the planning process and we working together, but at least it will give you a good starting point.
Here is how to create your room addition estimated budget:
Step 1. Start with the square footage needed for the room addition.
The average base construction cost per square foot in California is $100-$140/square foot. Start your budget estimate by multiplying your square footage by $100 as a base line.
Something to consider: adding a room that is separated from the main house will most likely cost up to 50% more then if you inserted a new room within the already constructed house.
Maybe you have an extra living room, great room or family room that you can divide up into separate rooms to accomplish your goal instead of adding a separate structure?
An optional cost that may be able to be removed is the additional cost of hiring a professional architect that will require 5 to 15% added to the total construction cost. When you select a professional contractor like Cidar Remodeling with design experience, the cost of hiring an additional architect can be avoided.
Step 2. List the fixtures you will include in the room.
For example if it is an office room you would include the lighting. If it’s a bathroom you would list out the toilet, sink, vanity, mirrors and other fixtures. Consider whether your room addition really needs a bathroom included.
Collect prices for each fixture listed in your budget and the vendor you found it at for future reference when you go to buy the fixtures.
Note if you think the room will need plumbing or wiring.
Step 3. List out the other construction materials.
List out every construction material you think you will need for the project such as lumber, flooring and paint. You can list these items without a price. We will fill in these blanks unless you want to put in a rough estimate for these material line items.
Step 4. Total Contractor Cost + Materials
Adding the contractor cost plus the materials will give you a rough idea on budget and will help when evaluating your estimate.
Cidar Remodeling provides you with excellent customer service, honesty and integrity with every job. We perform each job with the utmost care and consideration toward your home, especially if you are residing in the home during construction. We do our best to provide you with a smooth, professional experience from start to finish. We know your home asset and time are valuable and work to finish within the time and cost budget.

